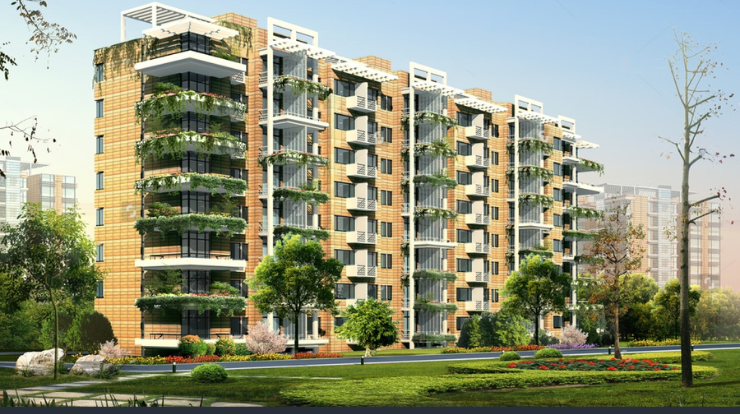
Gated communities are increasingly popular across Dubai. They offer privacy, security, and a high-quality lifestyle. With diverse layouts, amenities, and architectural styles, visualizing such complex developments can be a challenge. Architectural scale models help solves this problem.
These models offer a detailed, three-dimensional view of how a gated community will function and feel. In Dubai’s competitive real estate market, scale models play a vital role in helping buyers, investors, and authorities understand the overall concept. They also support developers in communicating their vision clearly and efficiently.
Presenting the Master Plan in 3D Form
One of the key roles of architectural scale models Dubai is to present the master plan in a clear and accessible way. In a gated community, there are many components—villas, apartments, roads, parks, and shared amenities. A 2D drawing or a digital screen may not fully communicate how all elements relate to each other. A physical scale model shows this clearly. Buyers can see how close a villa is to the clubhouse or where the jogging paths run. This enhances transparency and supports confident decision-making.
Clarifying Zoning and Layouts
Dubai’s gated communities often include zones for residential units, community centers, retail areas, and open spaces. Architectural scale models help separate these zones visually. Through careful use of materials, textures, and miniature figures, the models show how each section functions.
For instance, residential clusters might be grouped around a central park, while retail zones are placed near the entrance. These layout strategies become instantly clear when viewed in scale. This helps planners, investors, and potential buyers understand the logic behind the design.
Highlighting Entry and Exit Points
Gated communities are known for controlled access. Entry and exit points are important to visualize. A scale model can demonstrate how residents and visitors enter the premises, where the security checkpoints are located, and how traffic is managed. In Dubai, where many residents value privacy and safety, this is a key selling point. Seeing these elements in a physical model helps reinforce the community’s promise of security. It also allows developers to test the flow of vehicles and pedestrians during the planning stage.
Demonstrating Amenity Placement
Amenities are a big draw in Dubai’s gated communities. These can include pools, gyms, mosques, tennis courts, cafes, and green zones. A scale model allows these features to be highlighted. The placement of amenities in relation to homes is crucial. If a clubhouse is too far, it might discourage usage. If it is too close, it may create noise. The model helps developers and planners strike a balance. It also helps buyers choose units based on their preferences—some may want to live near a park, while others prefer quiet corners.
Visualizing Open Space and Landscaping
Dubai’s desert climate requires smart landscape planning. Gated communities often include shaded walkways, water features, palm-lined boulevards, and sustainable green zones. Scale models bring these ideas to life. They show how landscaping will interact with built spaces. This is especially important in large communities with wide internal roads, artificial lakes, or garden corridors. Buyers can better appreciate the quality of life being promised. It also communicates the developer’s commitment to sustainability and comfort.
Helping Buyers Understand Orientation
In Dubai, sunlight, shade, and wind direction matter. Scale models help buyers understand unit orientation. They can see where the sun rises and sets, which homes face parks or roads, and how wind might flow through the community.
This level of detail is valuable, especially for buyers who prioritize natural light or cooler temperatures. The models give a clearer picture of real-world living conditions. It removes the guesswork that often comes with buying off-plan properties.
Enabling Strategic Sales and Marketing
From a sales point of view, scale models are highly effective. They create a tangible experience that builds trust. Buyers can physically point to their preferred units, trace internal roads, and visualize lifestyle aspects. For sales agents, the model becomes a tool to tell the story of the community. It helps explain design features, answer location-specific questions, and handle objections more effectively. In Dubai’s competitive market, such tools are vital for converting interest into sales.
Supporting Stakeholder Collaboration
Architectural scale models are also useful during the planning and approval stages. Developers present them to local authorities for regulatory reviews. They are also used in meetings with architects, consultants, and contractors. Seeing the layout in physical form helps everyone involved spot issues early. It encourages collaboration and better decision-making. Adjustments can be suggested before construction begins, reducing costly errors later.
Improving Investor Confidence
Investors are often more concerned with the big picture than individual unit details. For them, scale models provide a complete overview of the project’s potential. They can see how the community fits into surrounding areas, where the commercial zones are, and what infrastructure supports the site. This clarity increases confidence. In Dubai, where real estate investment is a major economic driver, offering a clear, scaled-down version of a community can make a strong impression.
Conclusion
Architectural scale models are essential in visualizing gated community layouts in Dubai. They help communicate complex information clearly and effectively. From showing entry points and landscape design to demonstrating amenity locations and unit orientation, these models make planning more precise and marketing more persuasive.
For buyers, investors, planners, and developers, they provide a shared reference point that enhances understanding and trust. In a city like Dubai, where real estate projects are ambitious and diverse, scale models play a crucial role in turning ideas into successful living spaces.




